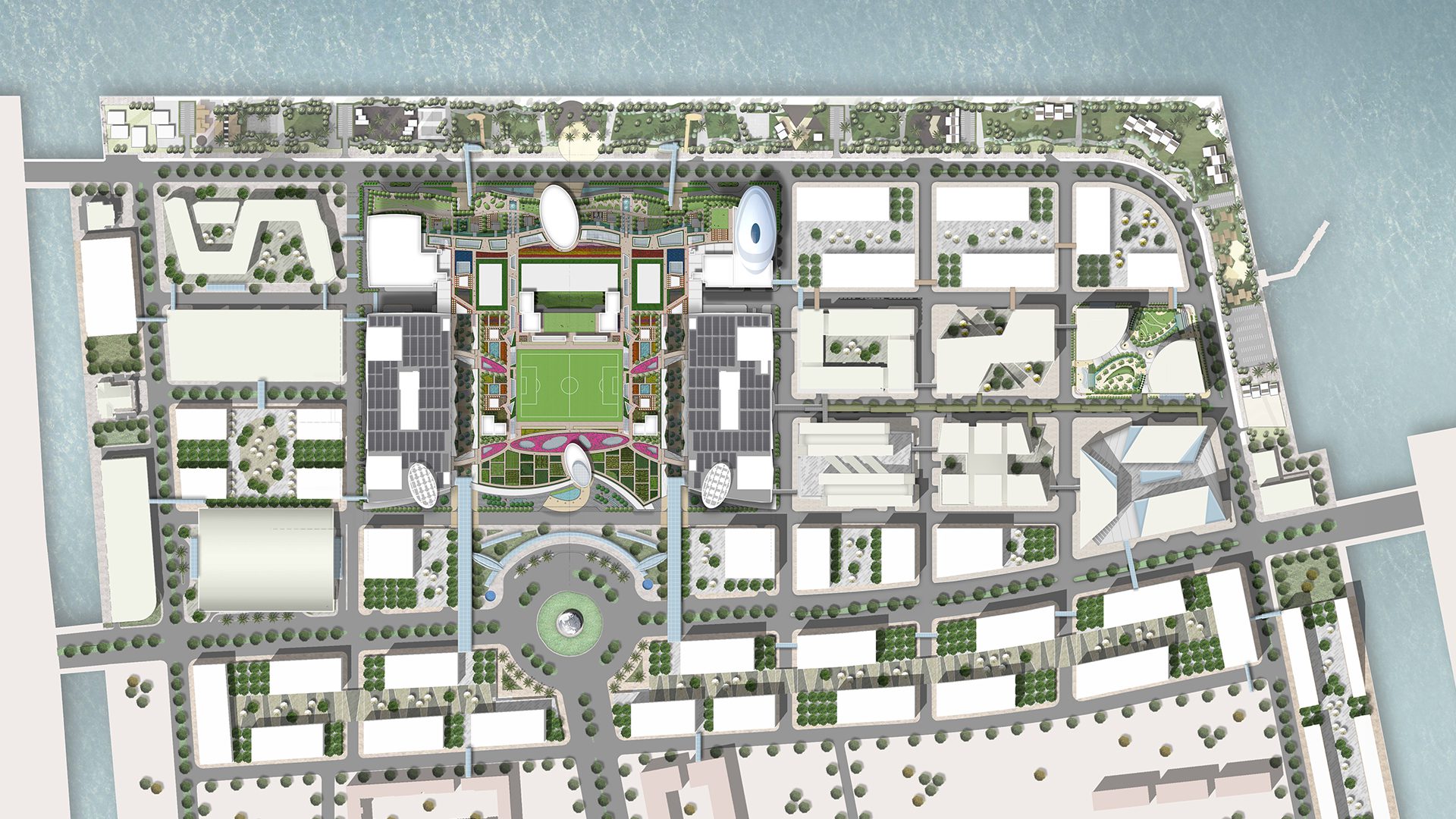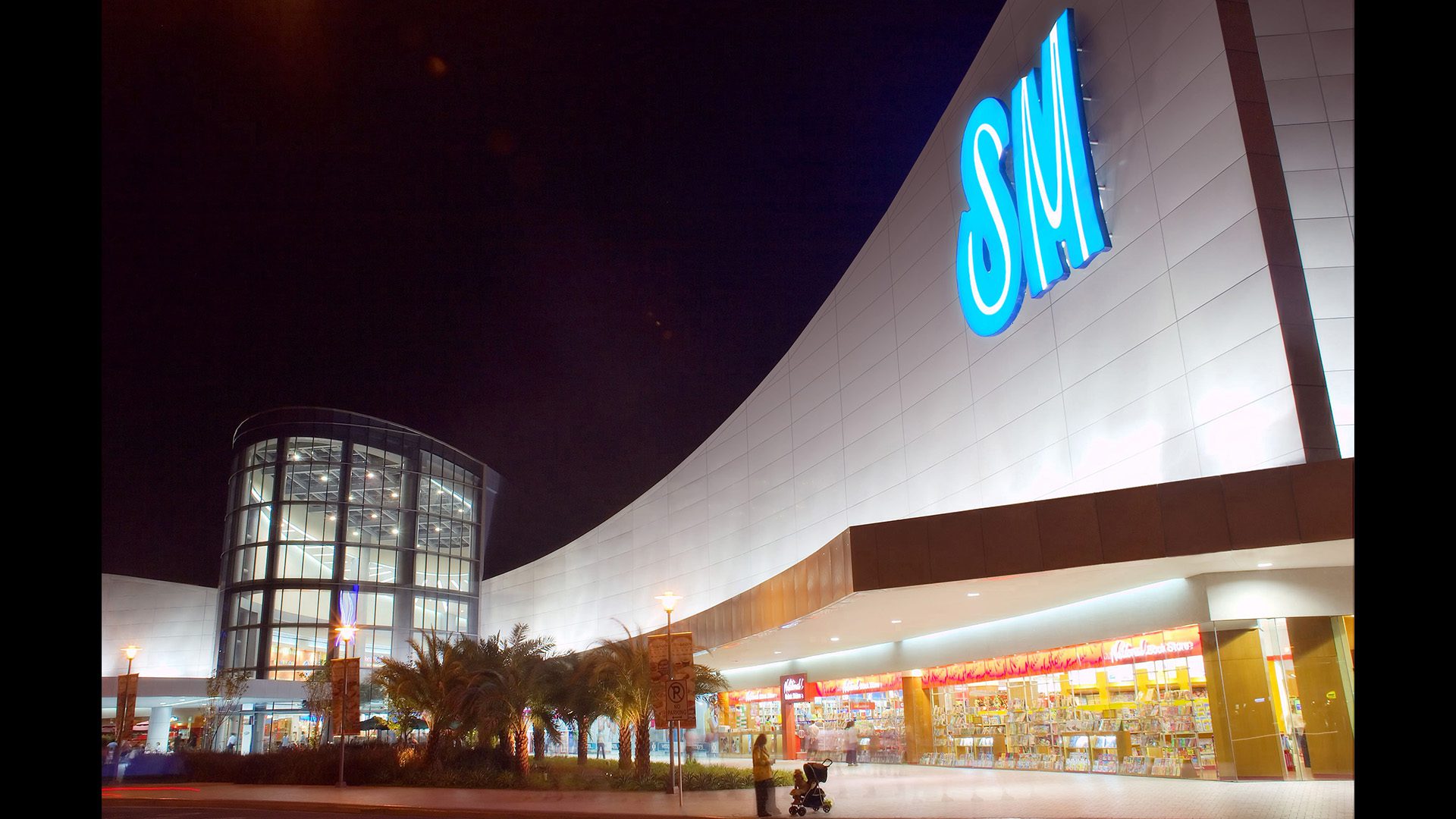SM Mall of Asia and Bay City District Plan
The Mall of Asia is a 5,175,300 SF (480,800 m2) retail development located near Manila Bay, and is the centerpiece of the SM Central Business Park. It is the 3rd largest mall in the world, after the West Edmonton Mall in Alberta, Canada, and the Golden Resources mall in Beijing, China.
Composed of two stories of retail & entertainment shops, the mall is framed by two 5-story parking garages. The main mall has shops and food & beverages outlets, plus an olympic-size ice rink; in addition the Entertainment Mall has six cinemas (including a premiere cinema, and a director’s club cinema), a performance theater, open performance space, a game center, an IMAX cinema, and food & beverage establishments facing the sea. The parking garages are also connected to the SM department store and hypermart-all of the mall development is accesible directly from a vehicular rotunda. Two pedestrian streets leading from the vehicular drop-off to the entertainment mall delineate the parking buildings from the main mall and can be open for night market and food & beverage activity after mall hours. In addition, the Mall of Asia itself is set to expand by a further 73,700 m2 (793,310 SF). This expansion will include the addition of a Galleon Museum, a 2,500 seat thetre, a full-sized roof-top football pitch, and an al fresco landscaped deck overlooking Manila Bay.










