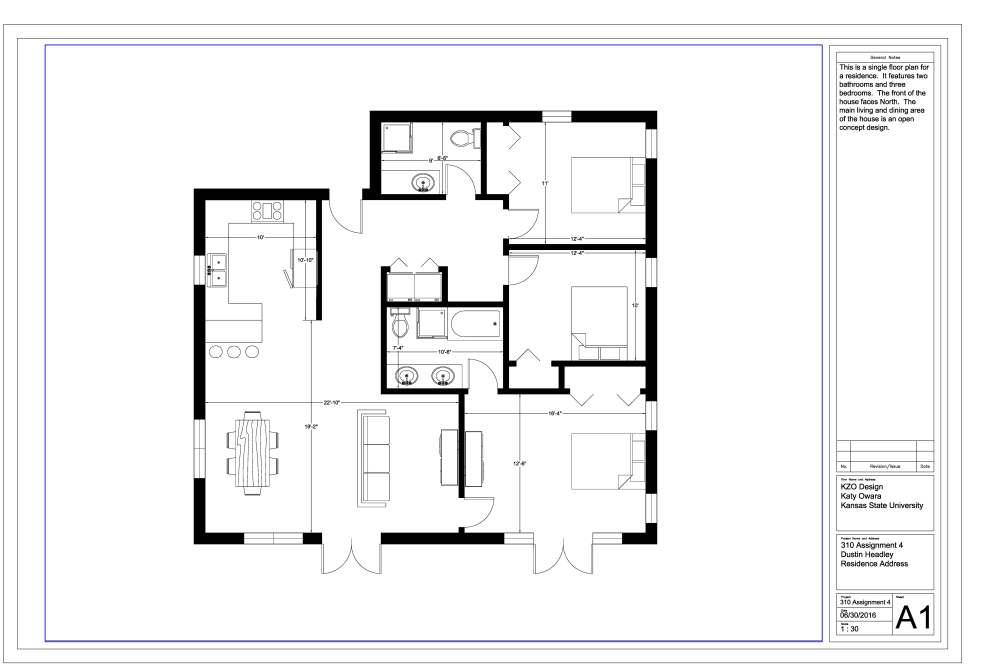
This week my assignment was to create a simple, one story floor plan using AutoCAD 2016. I started by sketching out a general idea of what I wanted my floor plan to look like. Then I did some research on door, window, furniture, appliance, and bath dimensions to get a better idea of size for the overall house. I settled on a two bathroom, three bedroom house with an open concept main living area. Overall, this assignment was relatively light and learning a new software was interesting.
Process Work:
Reflection Questions:
- How quickly did you move through this project? Was it an appropriate respite for the course?
- Once I got the hang of using AutoCAD I started to move through the project pretty quickly. I spent about 3 hours on the drawing phase of the project, but the software is quite easy use, especially with the help of online tutorials (ex. YouTube and CADtutor). This was a nice break considering the heft of the class and my previous problems with my computer.
- How comfortable would you feel doing a drawing of a wall section or similar line drawing (instruction to come in future classes) in the software?
- I would feel pretty comfortable doing a similar line drawing in AutoCAD. I think I would be able to do a wall section as well, but I would need a little more instruction.
- What challenges did this project present?
- It took a little bit of time and practice to get used to the software. I would get shortcuts and controls mixed up with ones from Rhino and SketchUp, but once I got more comfortable with the software it became easier to navigate. One of the biggest issues I had was with setting the plot style. I originally copied the FIA Standard Plot Style to the User folder the way the video instructed, but the file would not show up. I tried ‘Convert PStyles’ and changing it in the plotting window, and even closed out AutoCAD and restarted my computer, but still nothing. I googled my problem and found another way to copy the file into the Plot Styles using ‘Options + Files + Printer Support File Path + Plot Style Table Search Path.’ This route worked and then I continued on with the layout portion of the project.
- What outside resources did you explore beyond what was presented?
- I used YouTube tutorials, online forums, and CADTutor for help when any problems arose. YouTube videos were helpful for simple guidance with tools. The online forums and CADTutor were more helpful for more difficult problems, like the plot styles.
Necessary Programs:
- AutoCAD 2016
- Adobe Acrobat
Total Time:
- Sketching: 45 minutes
- AutoCAD (drawing): 3 hours
- AutoCAD (layout): 1.5 hours
- Adobe Acrobat (final page editing): 5 minutes